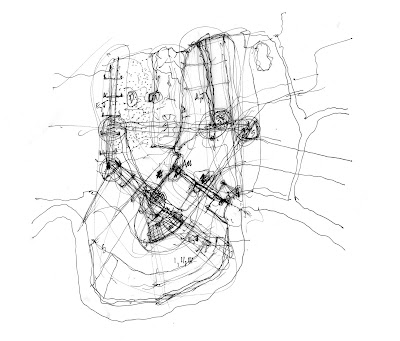




“OPERATION GUTTER TO GULF”
1/19/2009
Our task is to design and build a model of New Orleans which we will transport to the city via airplane. The model will include base information based on our current knowledge of the city (topography, infrastructure, etc.), but which will ultimately be supplemented by our field research.
The model is comprised of a base, a series of fins corresponding to the sections cut by the University of Toronto, and layered information between these fins.
Plexi fins are the primary structural strategy, from which other information is supported
-These fins display the topographic information across 5 sections of the city, provided by University of Toronto. We chose to use 5 instead of 6 in our model due to repetition and clarity.
-The information represented on the fins includes:
- Topography (exaggerated heights)
- Soil type
- Sea Level
- Katrina Flood Line
- Historical development boundaries
- Additional information to be added in New Orleans through field research
The fins will support layers of information suspended between the fins
- The fins will have ledges, creating a shelf system on which the following information can sit and be interchanged:
- Bodies of water
-Lake Pontchartrain
-Mississippi River
-Canals
- Roads
- Railways (including street car)
- Levees
- Pumping stations
- Drainage Routes
- Additional Field Research
The base
- Will be constructed out of wood and will support the fins.
- Lighting will be installed inside the base to illuminate the pumping stations and topography lines (which will be represented in plexi)
- The upper surface of the base will show historical information and a detailed street grid in plan as a reference point for the model.
- The drainage basins will be outlined on that surface

